Glazed Roofs
Glazed Roofs provide a bright and spacious environment all year round, for your friends and family to enjoy. With its smart and stylish design, glazed roofs bathe your home with natural light, allowing it to truly shine in the summer months.
Modern styles – inside and out
Shine a light on your conservatory with a Glazed Roof. A modern alternative to traditional conservatory roofing, glazed roofs offer excellent energy-saving performance, maximising every minute of sunlight, improving thermal efficiency and look effortlessly stylish too.
Enjoy the sunny summer months and feel cosy in the winter with a Glazed Roof where you can host get-togethers with friends and family in your new inviting space.
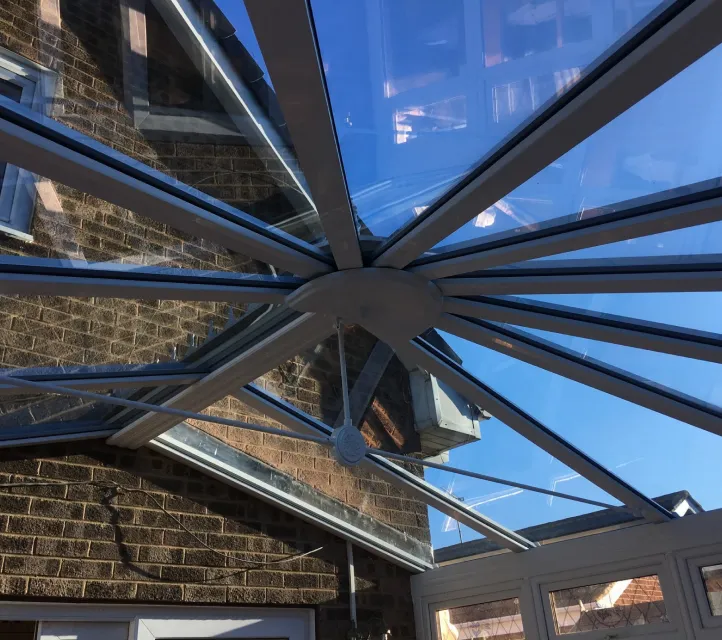
Key Features
The innovative design of the Glazed Roof system opens the possibility of reaching U-Values as low as 1.0. At The Conservatory Works we only provide the best, so we always provide this when possible (some glass colours don’t quite reach 1.0).
A U-Value this low provides great benefits when it comes to not only keeping warm in the winter but cool in the summer allowing for 365-day comfort whatever the English weather has in store. In turn this can help to reduce external noise as well as consumers energy bills reducing their carbon footprint in a time where every little counts.
Our stock of colours consists of the most popular colours so we can get started as soon your order is confirmed allowing for the flexibility to provide some of the quickest lead times in the trade.
We understand that there are countless colour options that people prefer to have so with that in mind we teamed up with a local expert in UPVC colour coating so we can offer our products in any RAL colour code. With a vast array of colours to choose from, finding that ideal shade has never been easier.
Our made-to-order approach provides the flexibility to meet customer needs. Roofs are then precision-engineered to ensure a seamless fit, saving you time, money, and effort.
Due to the bespoke design, we can offer countless enhancements to your Glazed Roofs from having a more contemporary focused style with a concealed gutter system and Lusso design or a more traditional style.
20+ years of experience and over 20,000 roofs fabricated has allowed us to optimize and refine our systems and processes not just a few times a year or once a month but every day. This means that we can offer some of the best lead times in the industry whilst excelling in product and service quality.
Glazed Roof Configurations
Merge elegant design and practicality, immersing interiors in natural light to elevate aesthetics.
Specifications
Vents
Partnered with Molan UK for over 10 years we can have vents made to order to suit your glazed roofs. Pre-Welded UPVC bases, and aluminium lid sections ensure they are of highest quality. They can be glazed with 24mm Glass or Poly and 32mm Poly making them perfect for our glazed roof system.
Manual – Manually opened and close via a winder pole.
Electric – Electrically operated via a rocker switch.
Climate Control – Will electrically open and close to the vents to maintain a preset temperature or close when rain is detected.

Ridge
Slimline Ridge
Fixed at a sleek 20-degree pitch, the Slimline Ridge offers a modern contemporary aesthetic, distinguishing it from standard ridges. Get rid of that bulky ridge of old and bring in the Slimline ridge to reduced sightlines and increase the amount of light coming in.


Crestless Ridge
Tailored for those who prefer a ridge without traditional cresting’s but can’t opt for a slimline ridge due to pitch limitations. The Crestless Ridge combines the standard ridge with a crestless cap, replacing cresting’s for a modern refined look.
Eaves Beam
Lusso
Our Lusso systems helps to create that traditional orangery look providing an internal pelmet. This pelmet can be a feature on its own, but it also allows for the option of spotlights around the top of the frames to further elevate the internal appearance.
For a more contemporary look the Lusso system can be combined with highline gutter and the slimline ridge to reduce the profile in the roof and providing more light. The highline gutter then conceals the gutter system on the roof which can be a very popular addition with the Lusso design.
Highline Gutters are also available without the Lusso System


Bi-Fold Bolster
Our Bi Fold Bolster bar is a 70mm aluminium box section that is powder coated and thermally broke with resin blocks. This bi folding support system is only fitted locally above & around the bi‐folding door, giving structural support only where needed, creating a ‘goal post support system’.
PVC Top Cap Colours
Aluminium Spar Top Cap Upgrade
Glass
Polycarbonate
Downloads
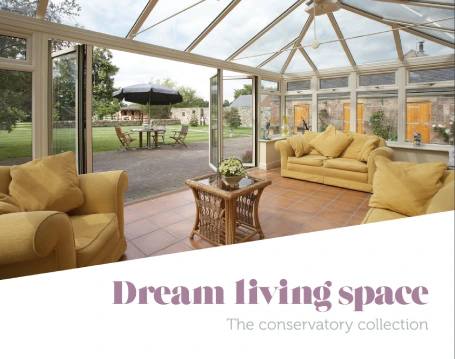
CRS Consumer Brochure
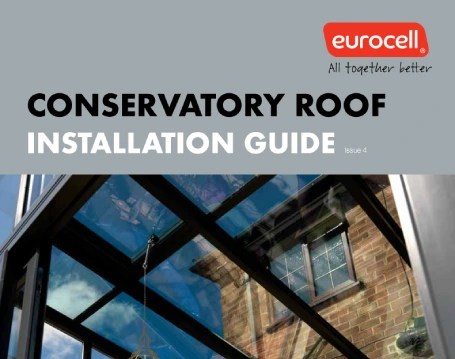
CRS Installation Guide
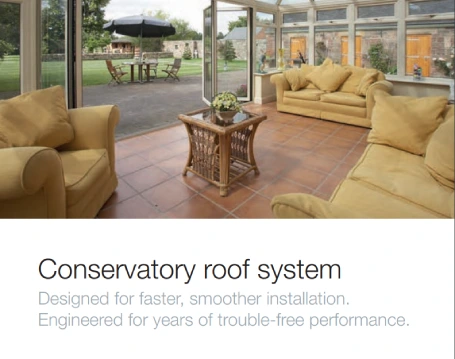
CRS Trade Brochure
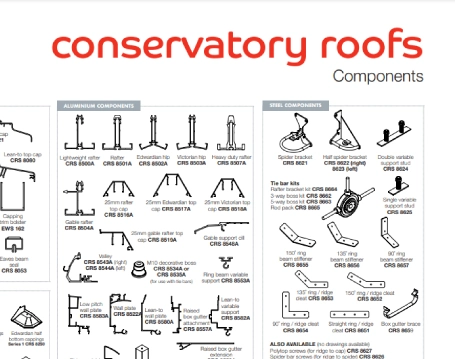
CRS Wallchart
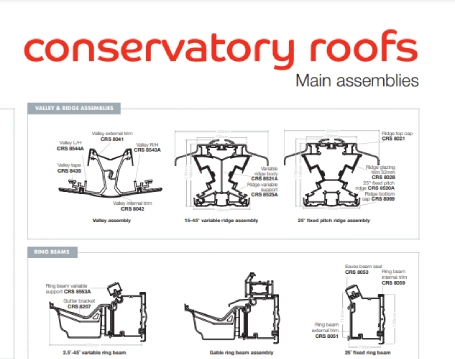
CRS Wallchart 2
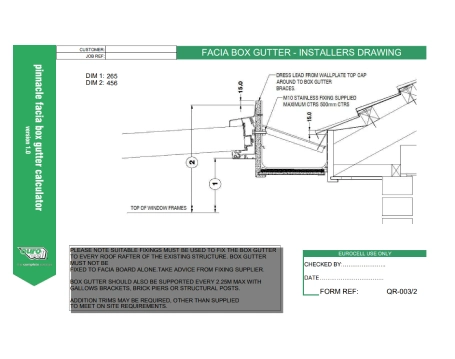
Fascia BG Drawing
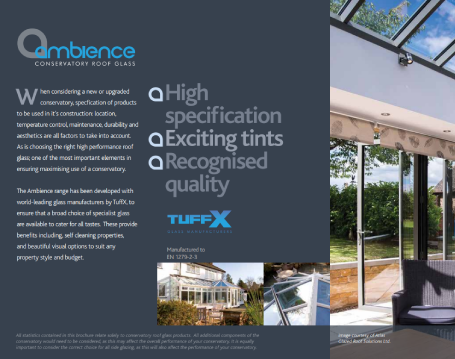
Glass Brochure
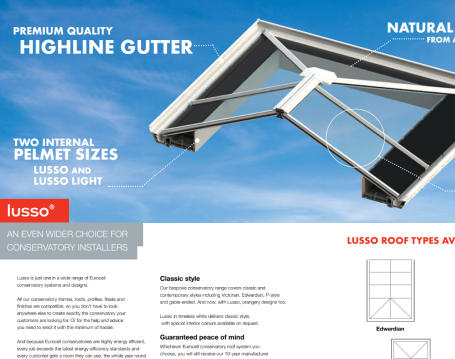
Highline and Lusso Pictures PDF for information and pictures
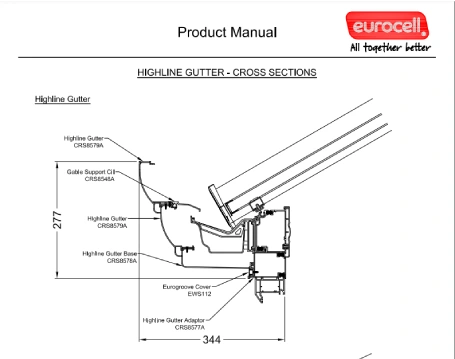
Lusso Technical Drawings
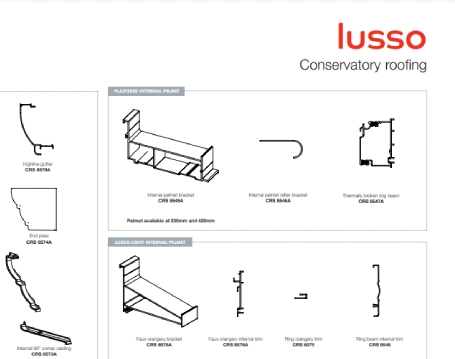
Lusso Wallchart
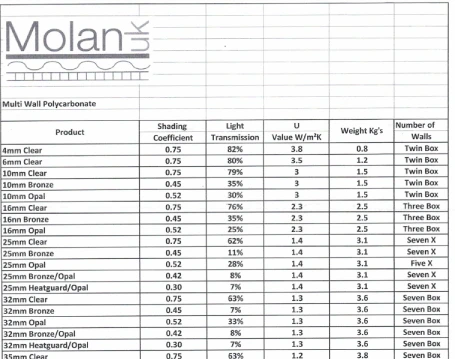
Molan Poly Info Sheet
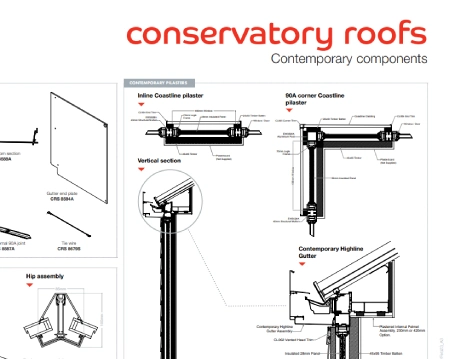
Wallchart Contempary
See our Gallery
FAQs about Glazed Roofs
At The Conservatory Works, assistance is always at your service. Browse through these FAQs for solutions to frequently asked questions about our glazed roofs.
Our glazed roofs feature designs that prioritise ease of installation for fitters, enabling faster completion. The majority of roofs can be installed within a single day; however, intricate designs may require additional time. We undertake extensive pre-assembly in the factory to speed up the overall installation process.
Absolutely not, Glazed Roofs are designed to act as a roof replacement so that consumers can upgrade their polycarbonate roofs or even renew their tired, worn roofs for a new up-to-date roof.
Ongoing cleaning and maintenance isn’t required but consumers must ensure that guttering remains clear and unobstructed.
Some companies say, ‘Yes’ and some say ‘No’. Its largely depends on the size of the conservatory. Under ‘permitted development’ rights, you are allowed to extend a house without applying for planning permission if specific limitations and conditions are met.
We advise our customers to air on the safe side and contact the local authority to avoid possible complications in the future.
Prices can vary depending on the configurations and enhancements chosen (these can be seen higher up on this page). Please don’t hesitate to contact us and we can have a price with you within a few hours to help you secure your sales faster.
We supply everything you would expect from a roof kit. Customers are required to acquire their own products they would normally do such as sealants and leading.
Our glazed roofs, available in glass or polycarbonate, include a 10-year guarantee.
More products to consider
What our customers say
We are independently assessed
Our roofs not only meet but also surpass all relevant standards and accreditations mandated by governing bodies.



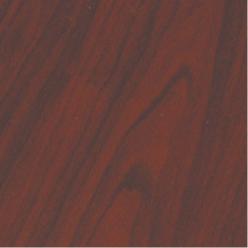
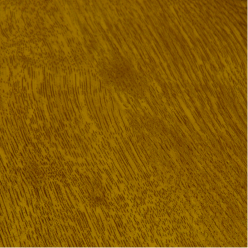













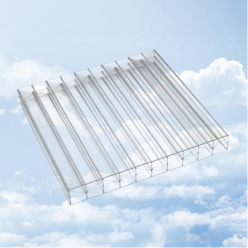
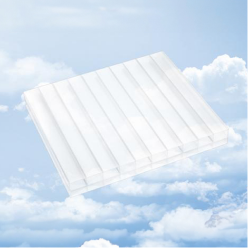
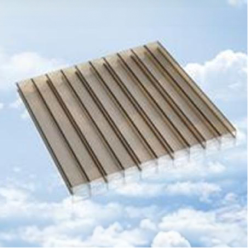
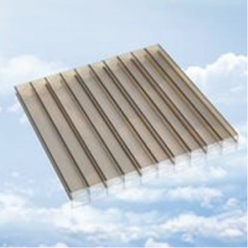
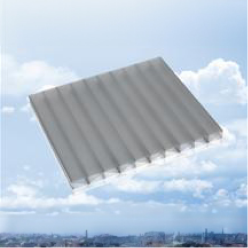
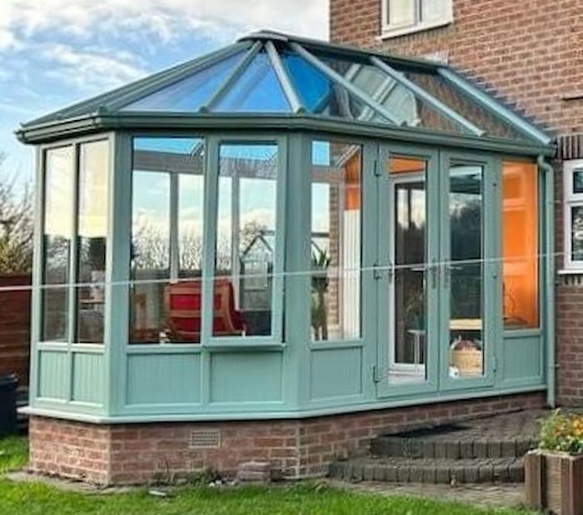
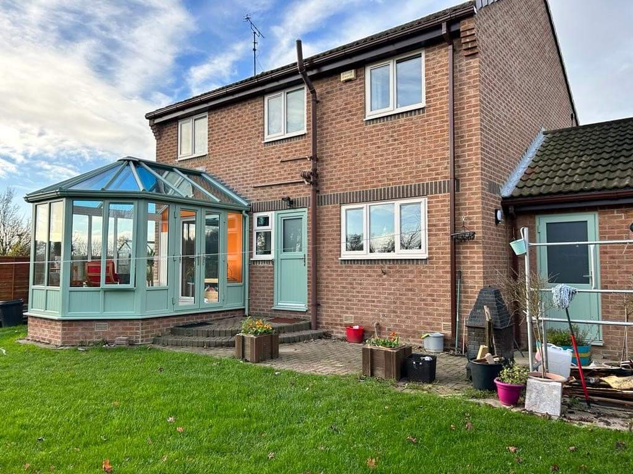
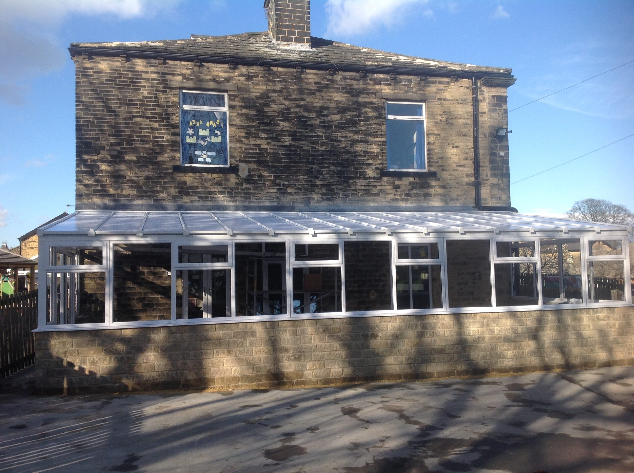
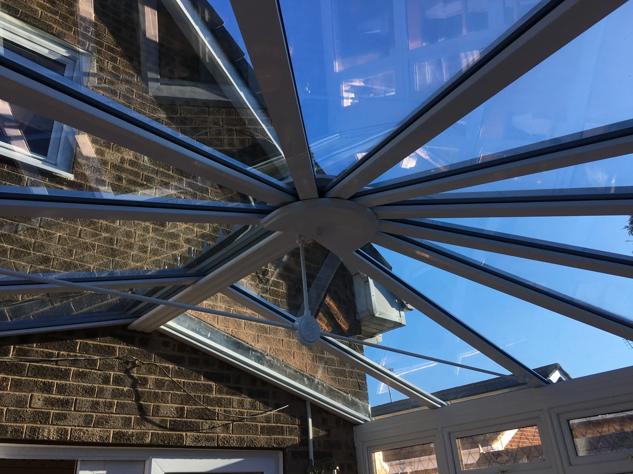
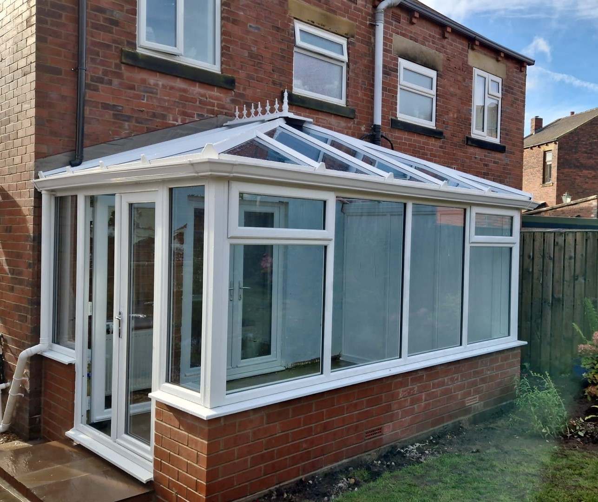
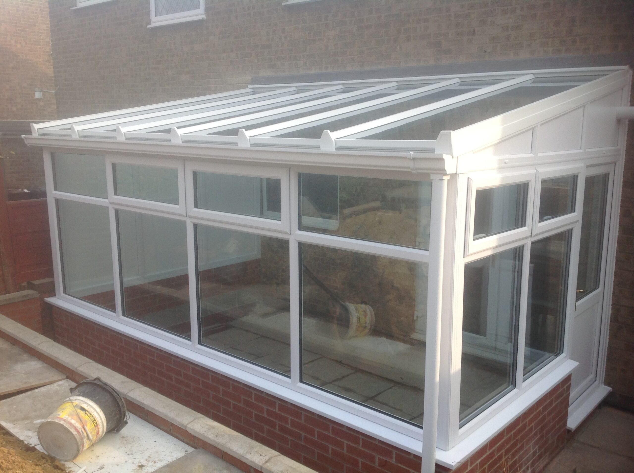
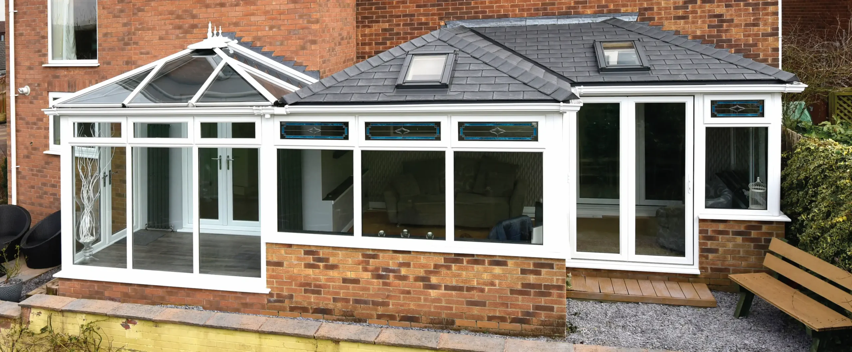
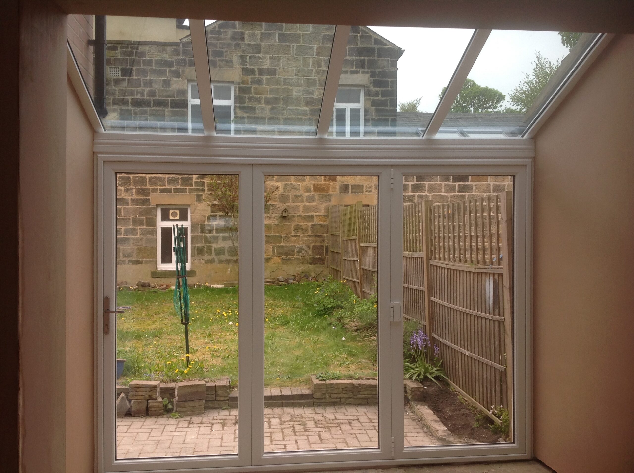
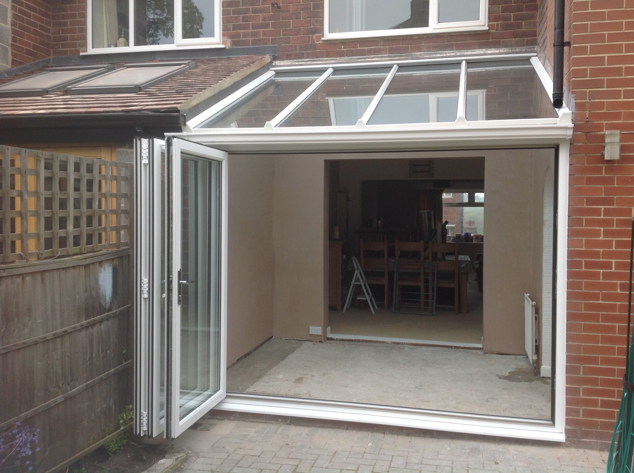
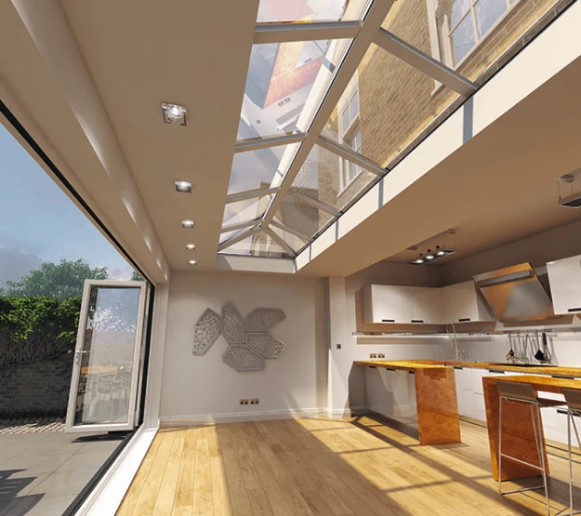
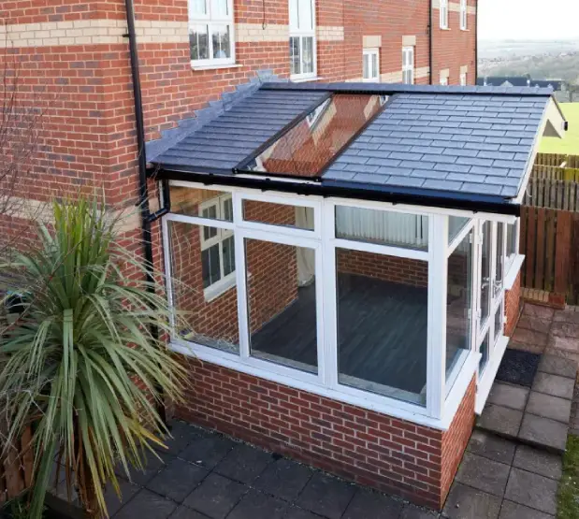
“ From start to finish, the service was excellent. Craig came and went through our requirements, advising us on the best type of design. The office staff were friendly and efficient, able to answer all our queries. Delivery was as promised, and the entire process was handled by great guys who were a pleasure to deal with. Very competitive. I highly recommend conservatory works and the team.”